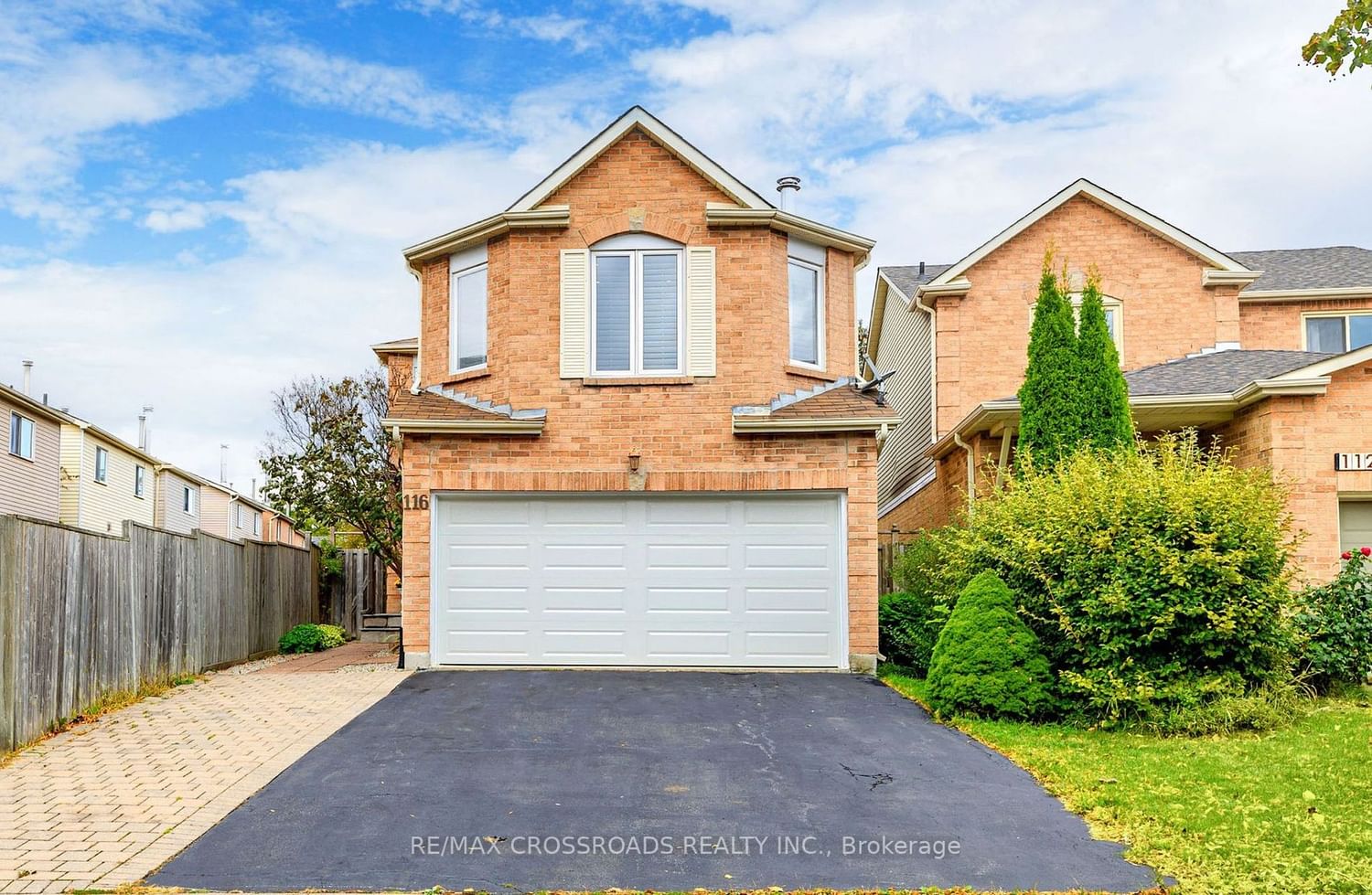$1,350,000
$*,***,***
4+2-Bed
4-Bath
2500-3000 Sq. ft
Listed on 10/16/23
Listed by RE/MAX CROSSROADS REALTY INC.
well maintained, updated home at prime thornhill area! all brick exterior! it's much larger than it appears! practical layout. top quality hardwood flr throughout. wide baseboard, nice moulding. cozy home! spacious dinning room bay window overlooking beautiful private backyard. extra large kitchen has two seperate sinks; plenty of carbinets; granite countertop; stainless steel appliances; breakfast area walk out to patio. large family room full of nature lights, with carlifornia shutter, fireplace. primary bedroom featured with spa like bathroom: framless glass shower; freestand bathtub. decorated mirror & light.finished basement has large rec room. It has potential to be a rental apartment: seperate entrance from garage; 2 bedrms with above grade windows; kitchen; 3 pc washroom and its own washer. main floor laundry room with cabinets and steel sink, newer washer (2019) & dryer (2019). excellent loation, walk to bus stop, supermarket, schools & mall. new double garage door (2023).
ss fridge, ss stove, ss b/i dishwasher, washer, dryer, cac, furnace, 2-nd fridge and 2-nd stove, 2-ndwasher. All elf's, all windows coverings, california shutters.
N7220300
Detached, 2-Storey
2500-3000
8+4
4+2
4
2
Built-In
4
Central Air
Apartment, Sep Entrance
Y
Brick
Forced Air
Y
$6,234.98 (2023)
100.00x25.90 (Feet) - As Per Survey
